Portland Law Office Interior Design
SCHWABE, WILLIAMSON & WYATT LAW
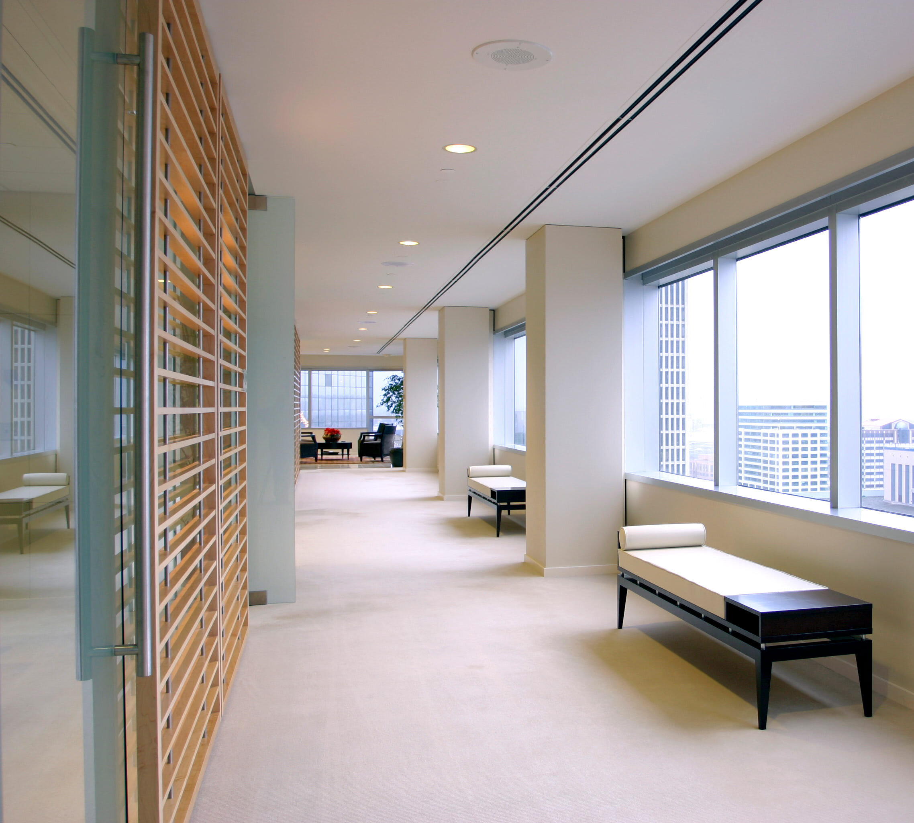
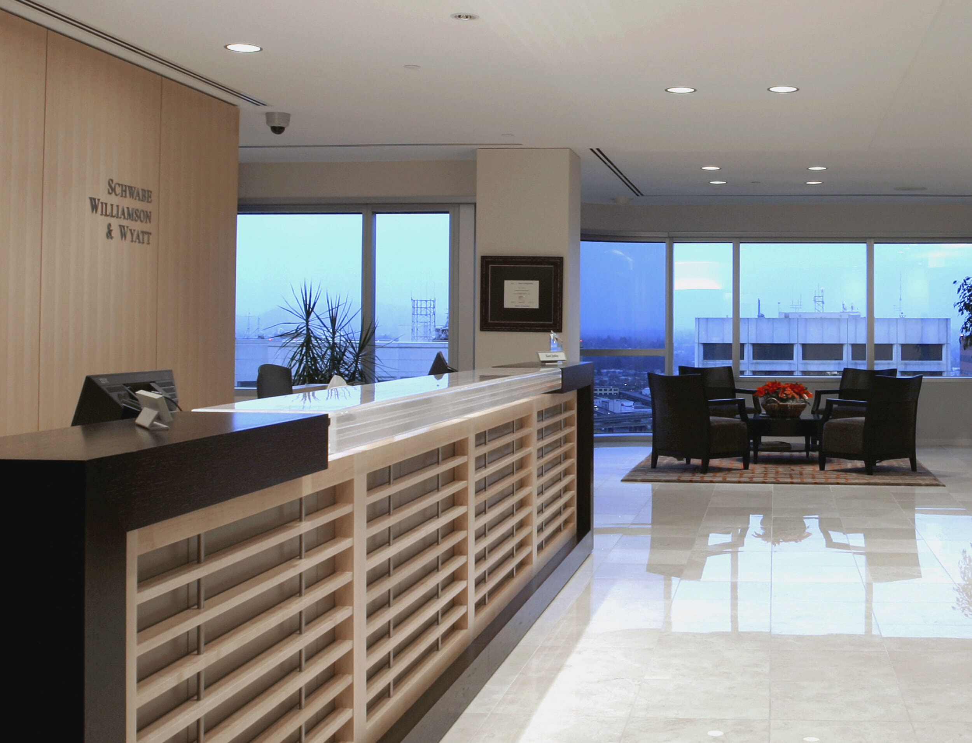
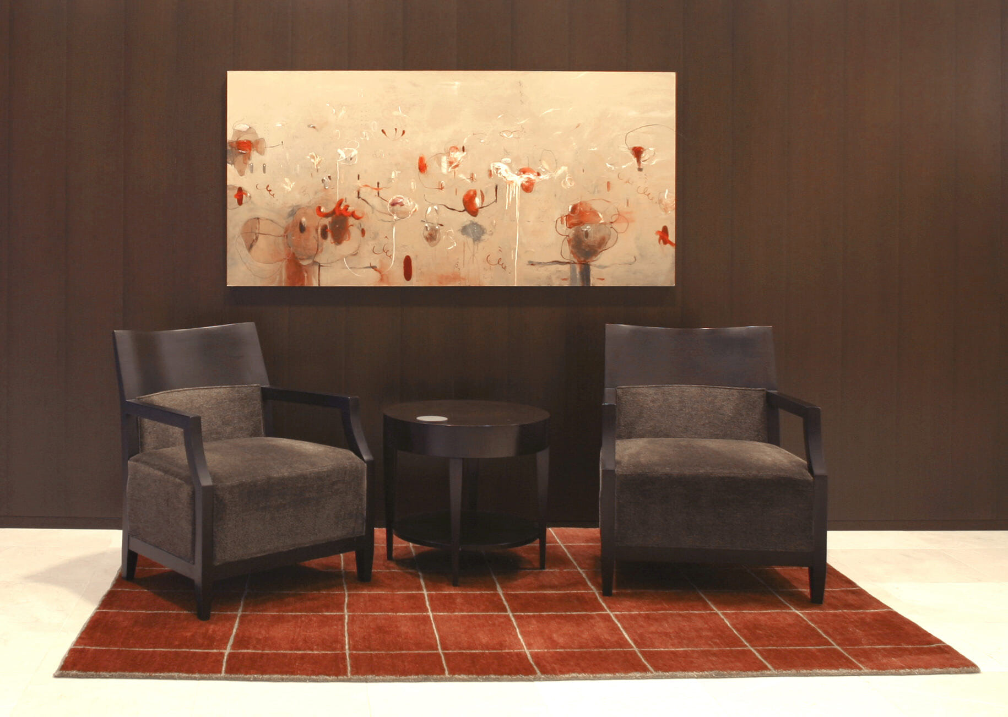
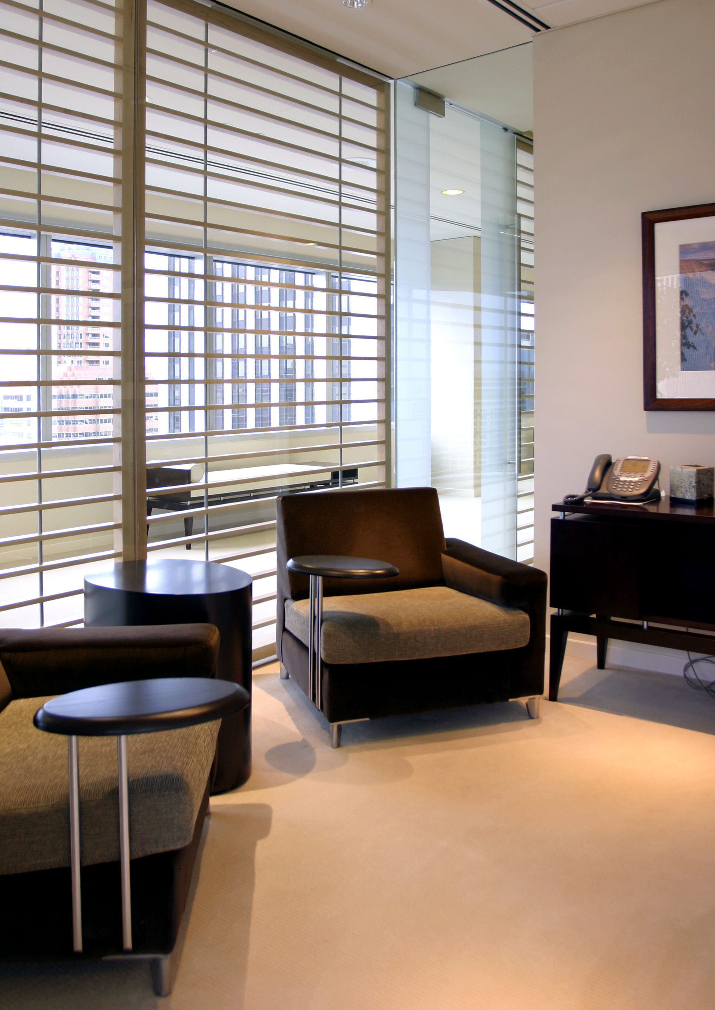
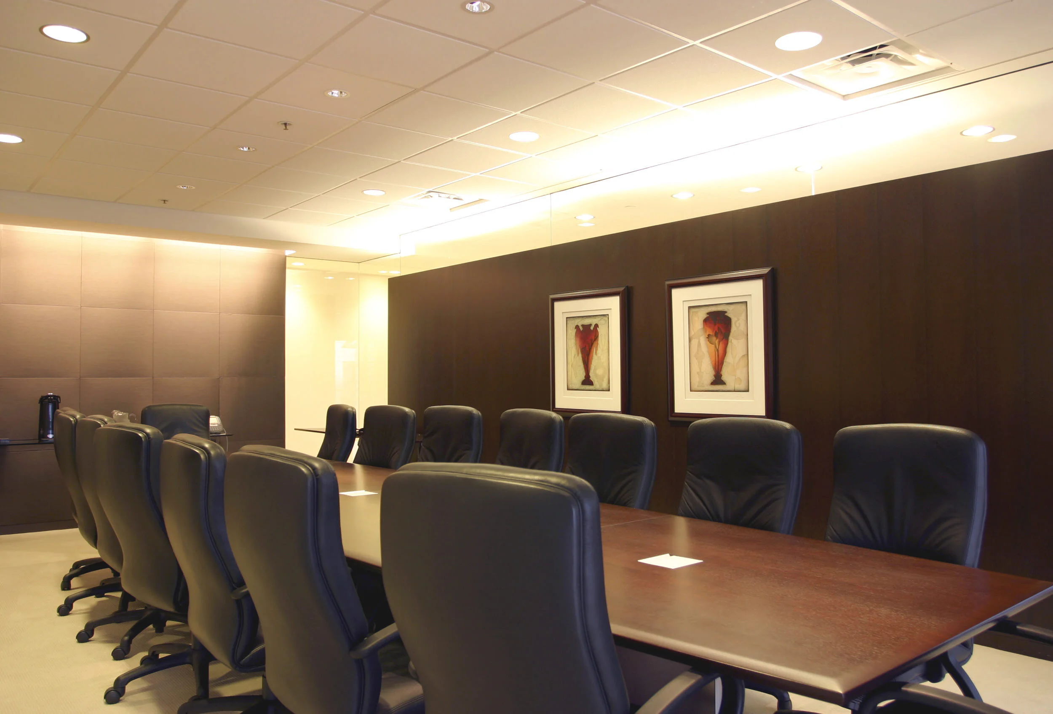
This established, prominent Northwest law firm occupies four high-rise floors in downtown Portland. The Client hired us to redesign the 19th floor, which houses the main client reception, along with many conference rooms, meeting spaces, training rooms, and support spaces. The client asked us to create a stunning impression for their clients, which we provided with classic, elegant, and contemporary finishes like the blend of warm walnut and white ash woodwork, stainless accents, etched glass, ivory carpet, and rich colors in the waiting area rugs and seating — highlighted by their extensive private art collection. The space was designed with the main corridor running along the perimeter windows, which provide amazing river, mountain, and cityscape views from all interior spaces — separated by full-height glass doors and partitions — that allow the natural light to flow into the office interiors.