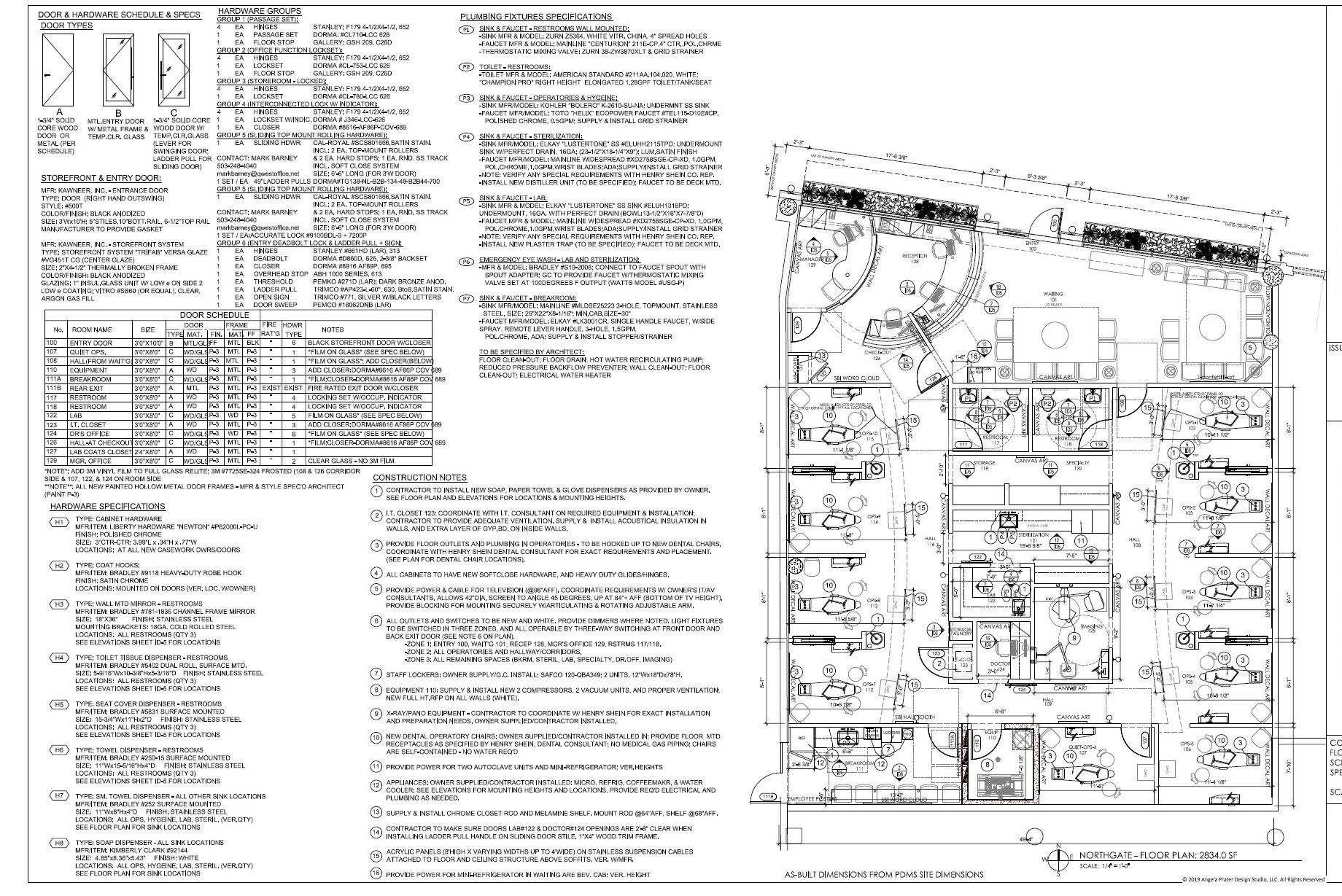
How to Design A Successful Interior Space
Ah, the feeling of walking into an inspiring, uplifting space. You just know when it feels right. Our modern lives require us to spend a large portion of our time indoors - working, playing, socializing, entertaining, learning, healing, rejuvenating, and conducting business. A thoughtfully planned and well-designed interior space provides the greatest opportunity for us to feel our best, function at our highest level, interact easily with others, and be productive and successful. Whether designing an office space, a healthcare facility, a restaurant, retail, educational facility, or a residence – a well-planned project results in the optimal environment for success and well-being.
This begins by thinking about the space – what works, and what needs improving? This is the programming phase. It answers questions like what will be your future growth needs – for staff, clients, consultants, younger populations, aging populations? What is needed for accessibility, code compliance, security, health issues, and privacy? What are your likes and dislikes? For a business – what is the business’s brand identity and philosophy the owners want to convey to others? For a residence – what are the lifestyles and personal tastes of the owners? It helps to gather inspiring images of how you would like your space to look and feel.
The next step to renovating an existing space is to have it accurately measured and drawn up for “as-built” drawing plans. From these plans and the programming information, start thinking creatively about how the space could be arranged to encourage more natural light, easier traffic flow, and more productive workspaces. How much space does an area or function need? What does it need to be adjacent to? How does the traffic flow? Where are the entries and exits? The famous quote “form follows function”, coined by Chicago Architect Louis Sullivan (1856-1924), means the shape of a design should primarily relate to its intended function. How does the purpose or function of the business or residence influence the resulting layout or design so that it feels natural and flows effortlessly?
When an optimal layout is achieved, it is time to start thinking about specific items that are needed to support those functions such as cabinetry, plumbing, lighting, appliances, hardware, equipment, furniture, materials, finishes, etc. Do the selections align with the desired design style? What is the best placement for these items? Besides creating this Floor Plan, other plans are needed, such as the Power Plan for electrical and data wiring, Reflected Ceiling Plan for the lighting design, Finishes Plan for the surface finishes and specifications, Interior Elevations for detailing the design, and the Furniture Plan so the furnishing layouts support the function of the space. Other influences to consider are the building’s context such as neighborhood and regional styles, site conditions, the age of the building, and any historical significance.
After all furniture, fixtures, and equipment are selected (FF&E, as known in the industry), it is time to get them all documented in the construction documents, so you can submit for pricing and permit. With all items completely selected and specified, your bids will be more accurate, the construction process smoother, and upon completion, you will have the amazing space you dreamed of. By taking the time to go through the planning process, you end up with a more cohesive and rewarding project.
The Design Process
PHASE 1: Programming & Space Planning
We meet with the client to document their programming requirements and listen to their business goals. We incorporate those needs into the space plan, creating an inspiring and efficient layout that maximizes the space and creates a positive and productive environment.
Phase 2: Concept Design & Design Development
We pay attention to our client’s brand identity, to develop a design that celebrates their business and exudes the story they want to relay to their customers. Our goal is to create a space that radiates the client’s personality and business style, to support their business success.
Phase 3: Interior Finishes, Fixtures, & Equipment
We select all interior finishes and materials, appliances, equipment, hardware, lighting, plumbing, cabinetry, and accessories to create a highly functional and stunning interior environment for our clients.
Phase 4: Construction, Permit, & Bid Documents
We produce comprehensive and detailed interior construction documents and specifications to ensure the contractor has all needed information for extremely accurate bidding and construction. Documents comply to national and local building codes, and are submitted to the local jurisdiction for permit approval and issuance.
Phase 5: Construction Administration
We oversee the entire construction process, including on-site meetings with the client and contractor to answer any site questions that may arise. We review cabinet shop drawings and interior product submittals for accuracy, in order to ensure the project is built as designed. We are the client’s advocate throughout the entire process.
Phase 6: Move-in - Furniture, Art, & Accessories
We select furniture, artwork and accessories that align with the client’s brand identity and style, to create a highly functional, comfortable, and inspiring interior space. We acquire bids from reputable furniture dealers for the client’s best price, and oversee the delivery and move-in process.





