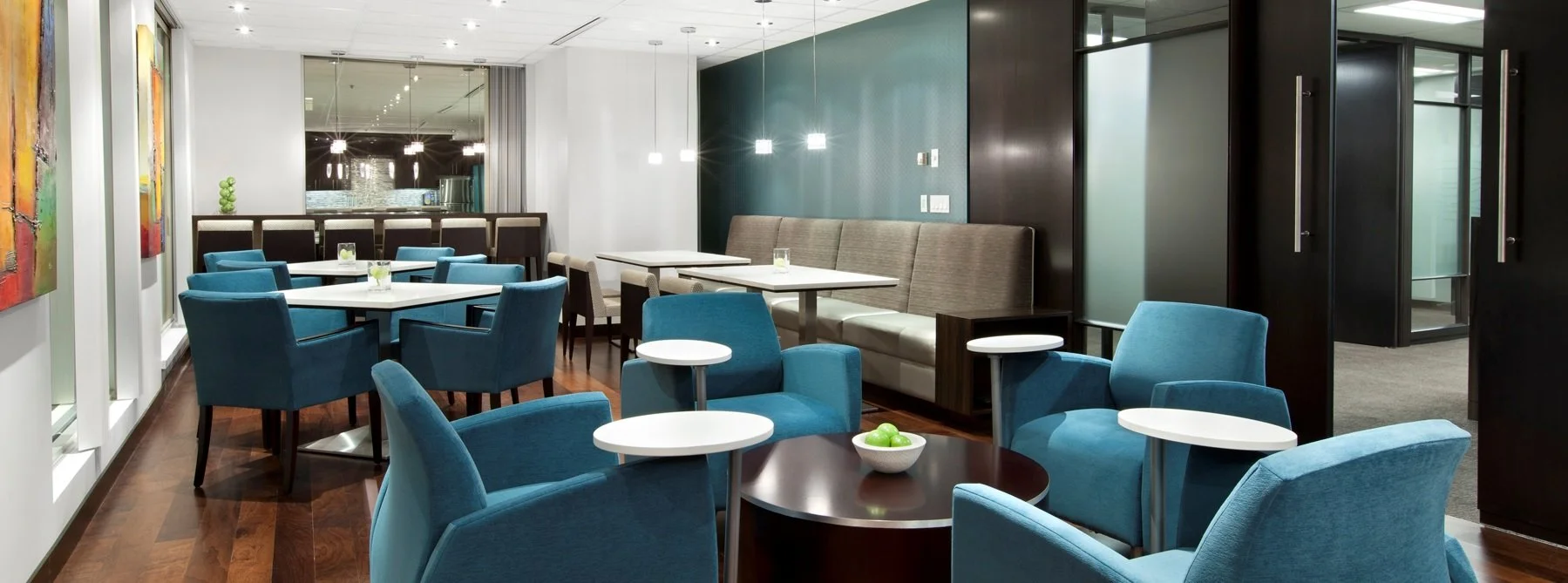
The Design Process
PHASE 1: Programming & Space Planning
We meet with the client to document their programming requirements and business goals. We incorporate these into the space plan, creating an inspiring and efficient layout that maximizes the space and creates the optimal, productive environment.
Phase 2: Concept Design & Development
We listen to our client’s “story”, or brand identity, to develop a design that celebrates their business and exudes the story they want to relay to their customers. Our goal is to create a space that radiates the client’s personality and business, to enhance their business success.
Phase 3: Finishes, Fixtures, & Equipment
We select all interior finishes and materials, appliances, equipment, hardware, lighting, plumbing, cabinetry, and accessories to create a highly functional and inspiring interior environment for our clients.
Phase 4: Construction Documents
We produce comprehensive, detailed construction documents, with full specifications, to ensure the contractor has all information for extremely accurate bidding and construction. Documents comply to all building codes, and are submitted to the local jurisdiction for permit approval.
Phase 5: Construction Administration
We oversee the entire construction process, including on-site meetings with the client and contractor to answer any site questions that may arise. We review cabinet shop drawings and interior product submittals for accuracy, in order to ensure the project is built as designed. We are the client’s advocate throughout the entire process.
Phase 6: Furniture, Art, & Accessories
We select furniture, artwork and accessories that align with the client’s brand identity and style, to create a highly functional, comfortable, and inspiring interior environment. We acquire bids from reputable furniture dealers, and oversee the delivery and move-in process.





