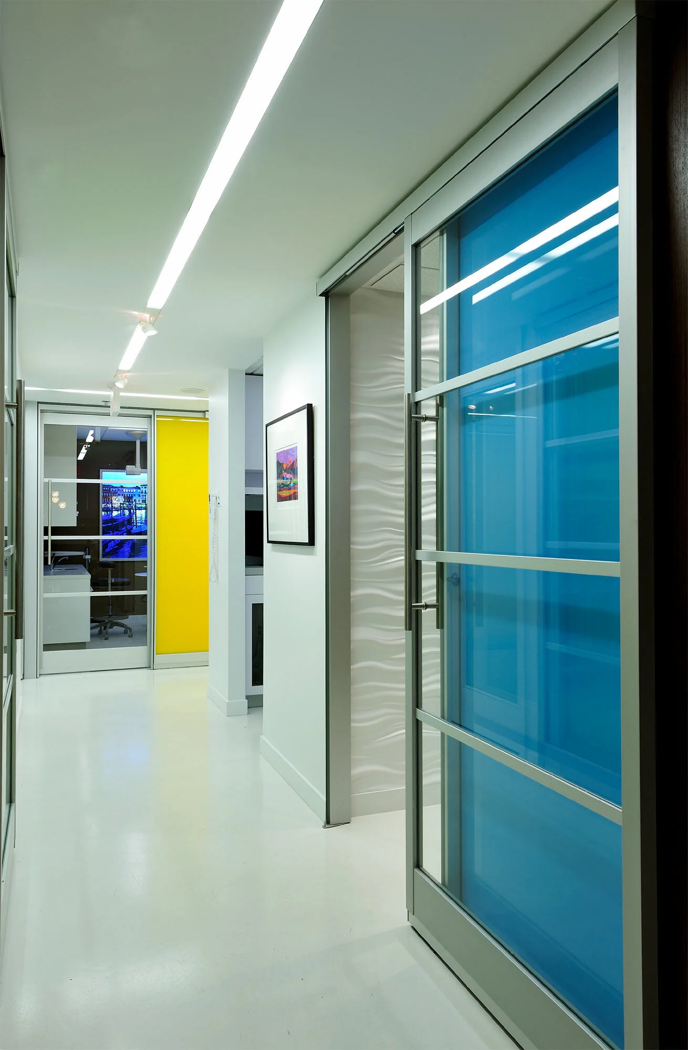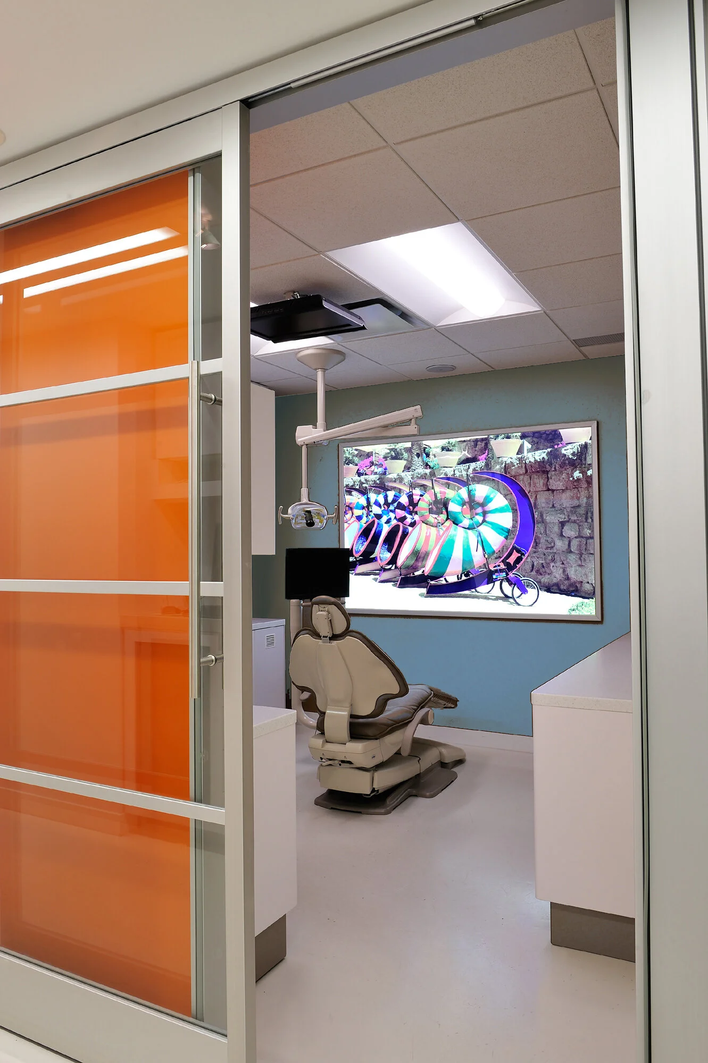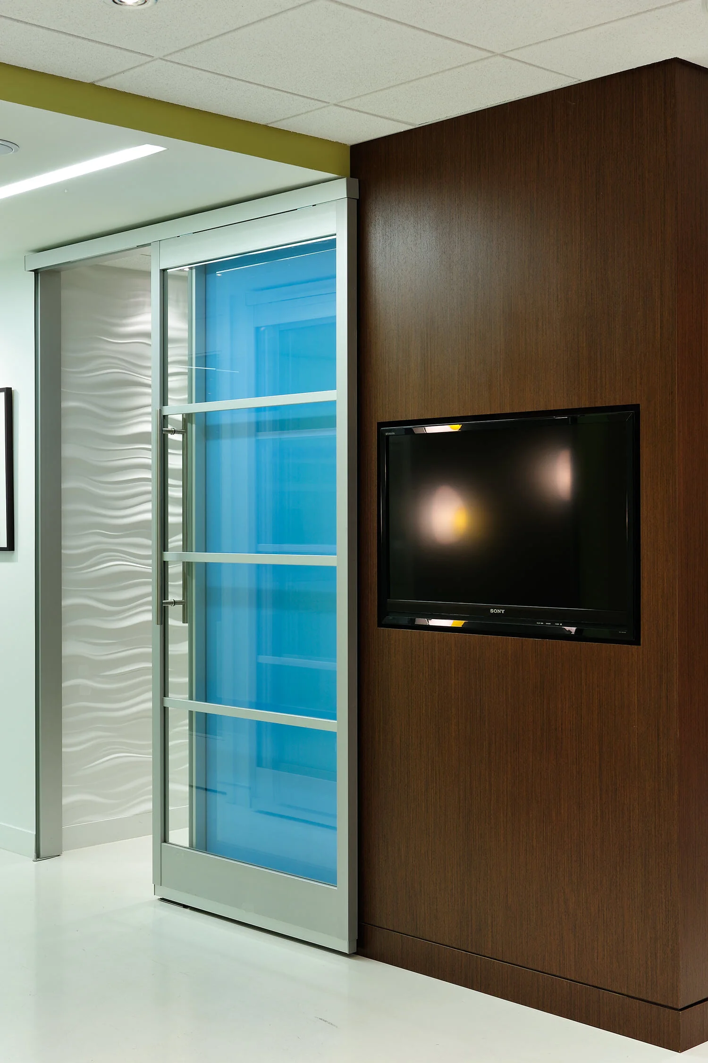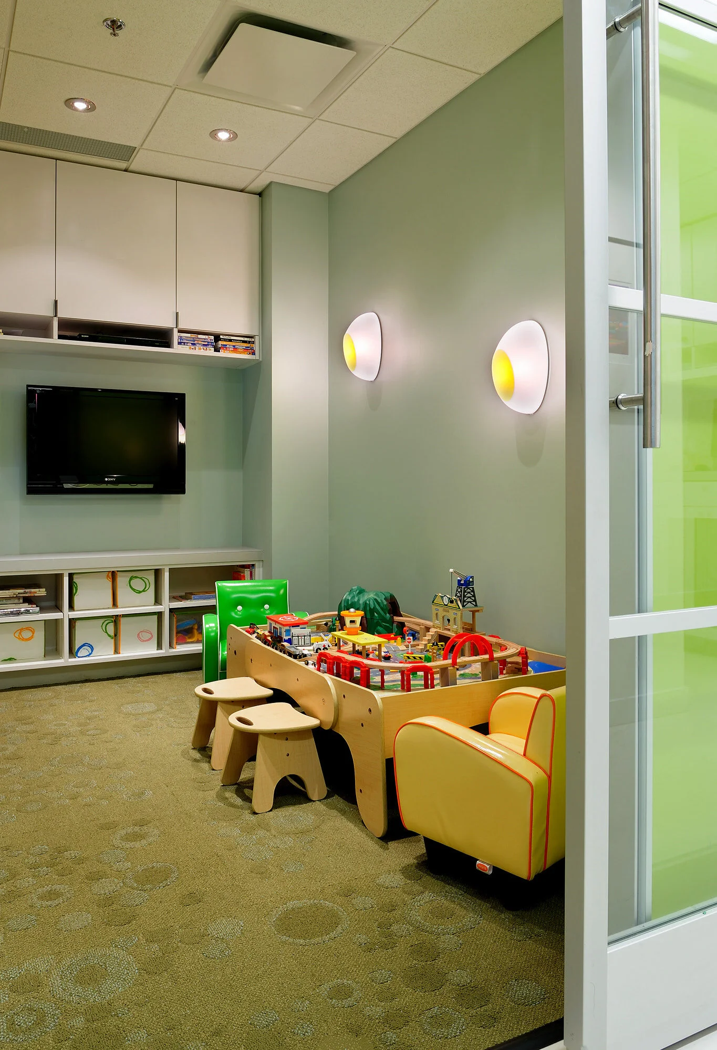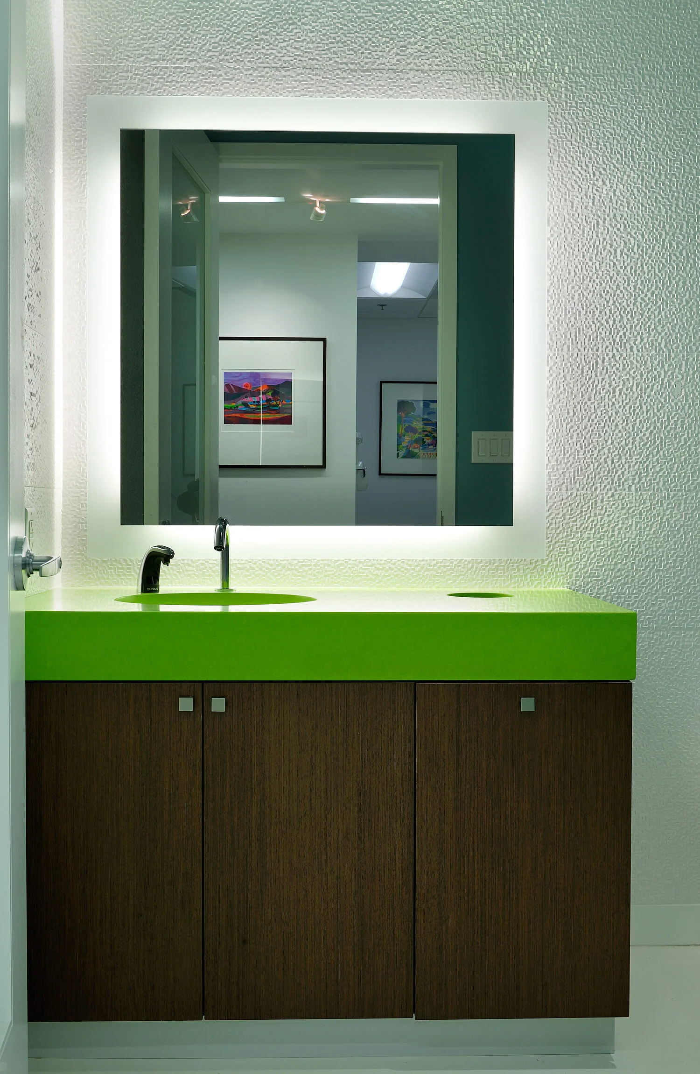DENTAL OFFICE INTERIOR DESIGN
TENANT IMPROVEMENT

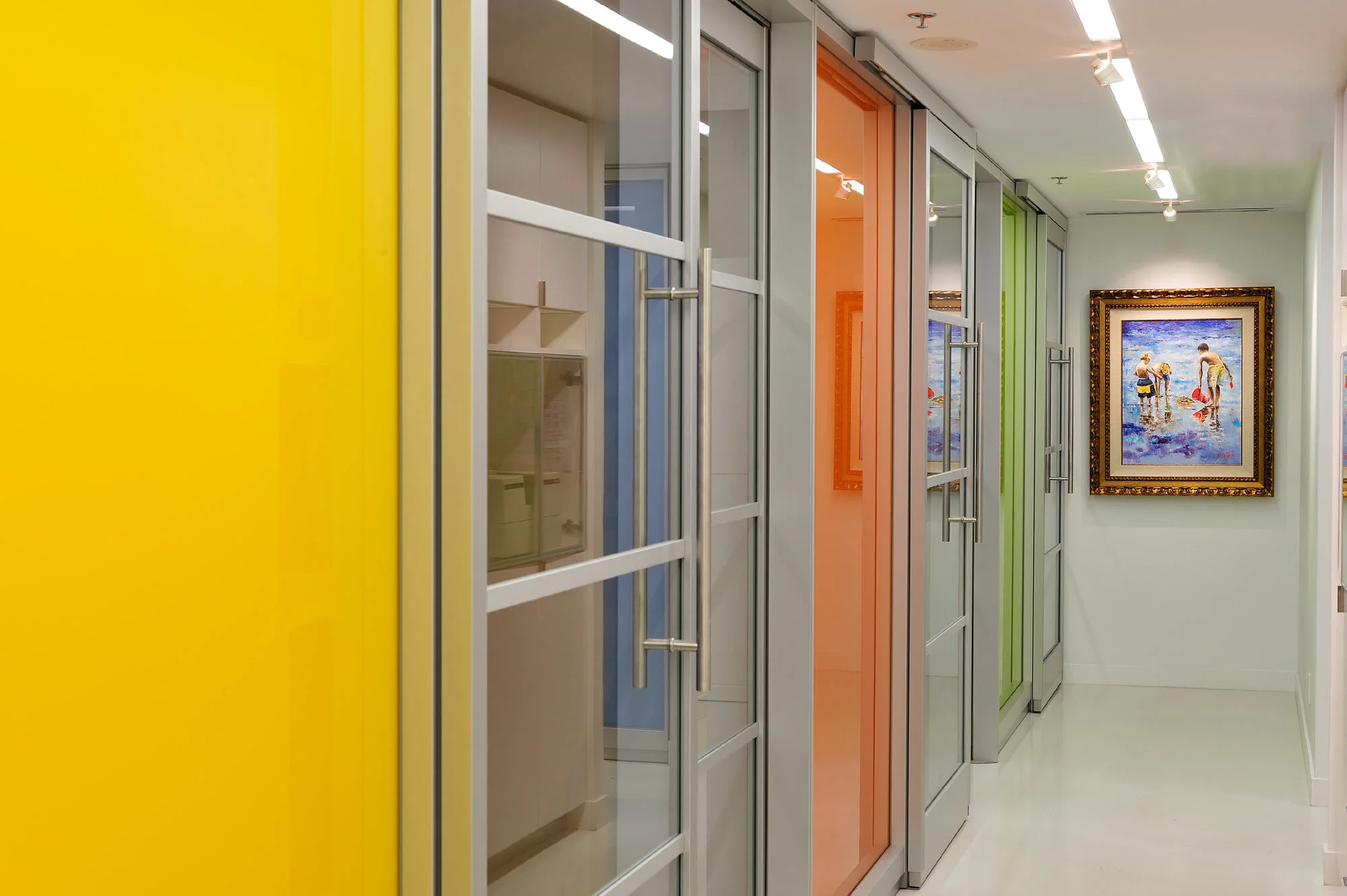
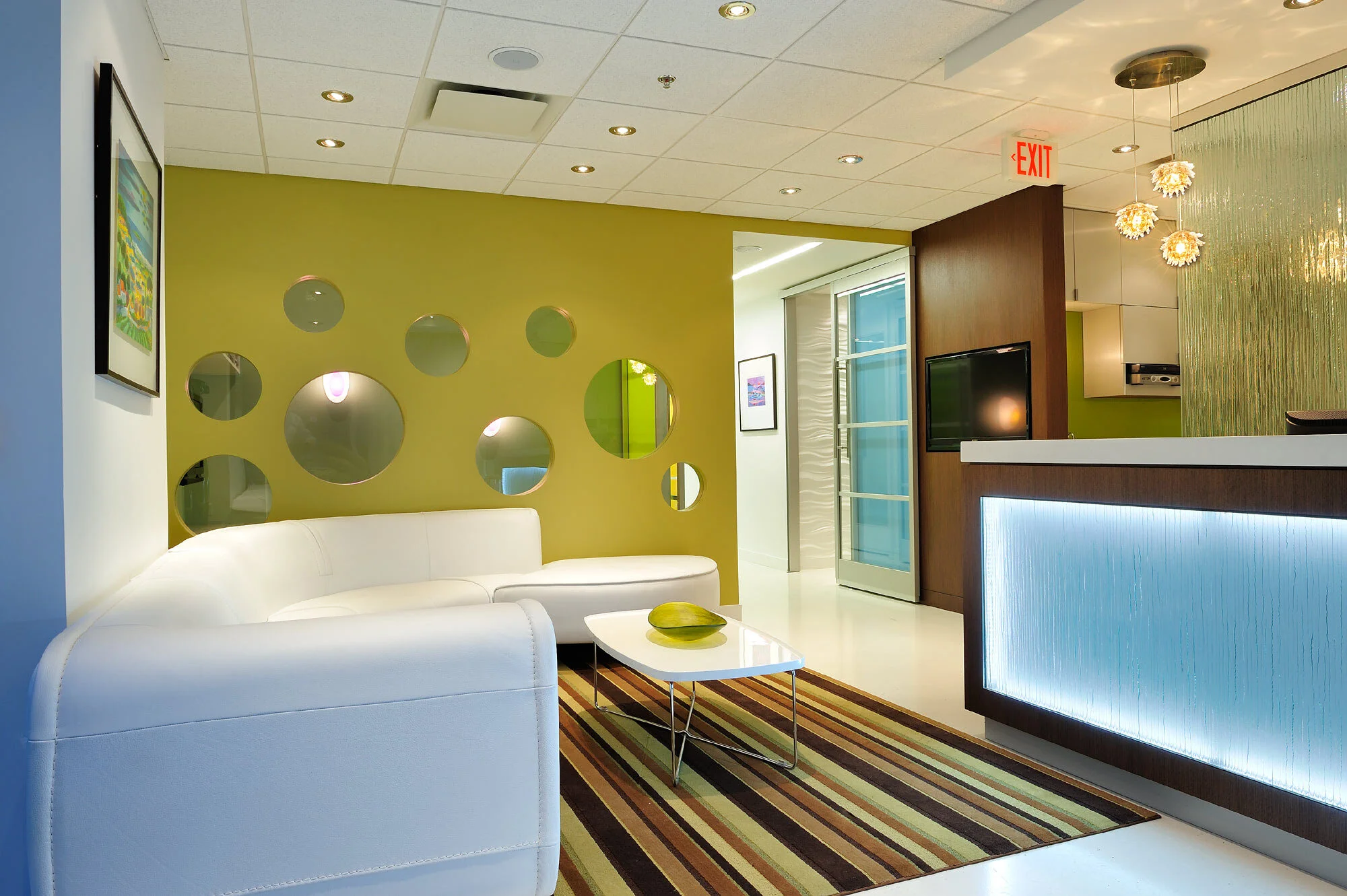
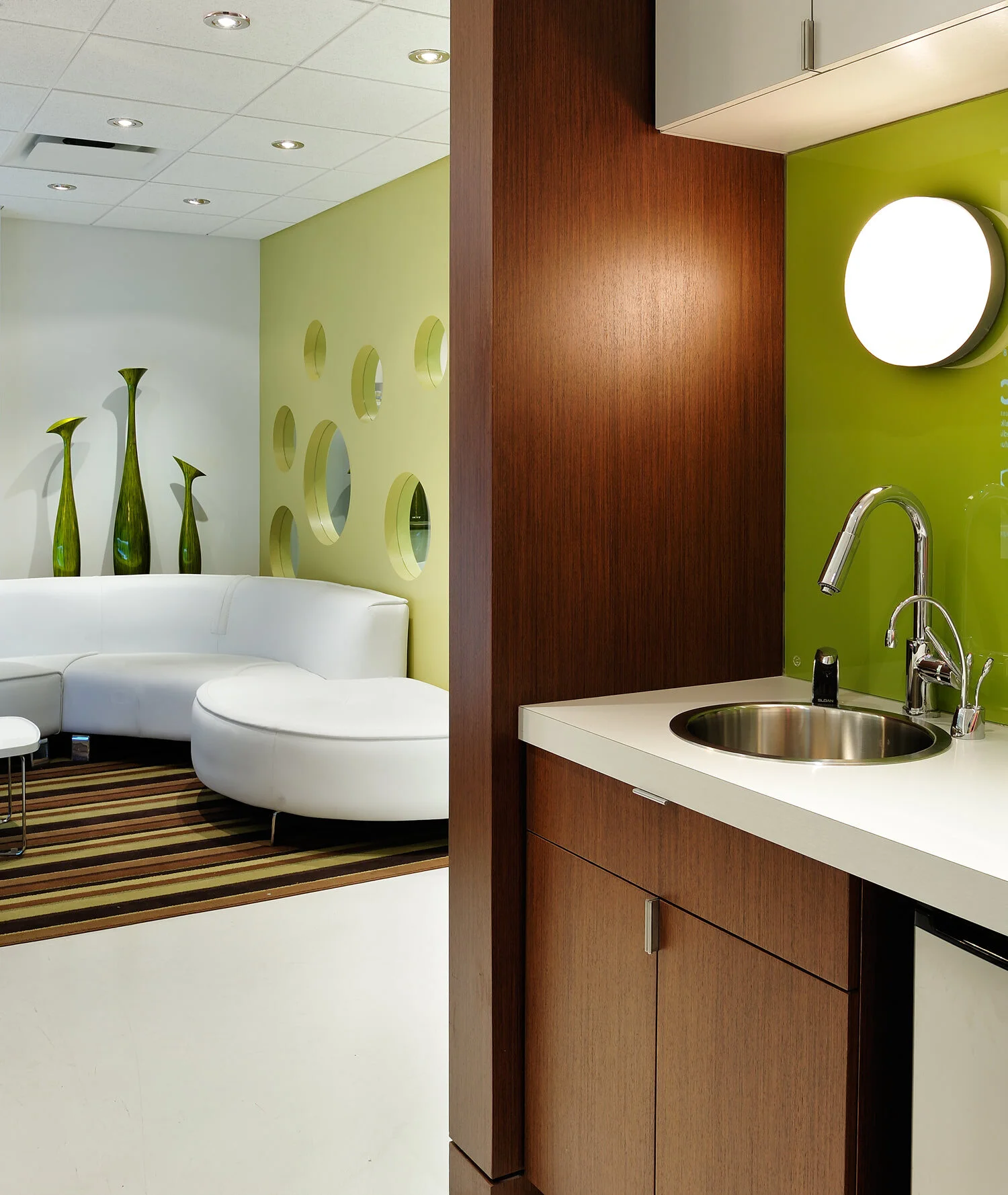
This project received the 2009 Interior Design Institute of BC Design Award
Dr. Mao wanted a fresh, modern, and uplifting feel for his new family dental offices. To encourage light into the windowless rear exam rooms, we designed a brightly colored glass wall system with sliding doors along the back corridor. The dentist’s personal travel photos were enlarged, framed and backlit in each exam room.The Client requested a separate children’s play area adjacent to the waiting area for parents convenience.
“Angela was the savior of the Crossroads Dental project. Prior to Angela being hired, the consultancy, coordination and design were very much “off the rails” until she became involved. As the building owners, we very much sighed with relief when a “professional” got involved -- the difference was clearly obvious and the results speak for themselves. We feel the tenancy design is the best at Crossroads and we hope you win some industry awards for your vision and execution, plus maybe some humanitarian awards for navigating such a frustrating project. Good work – congratulations.” — Andrew Adams, Project Manager, PCI Developments
