TENANT IMPROVEMENT
CORPORATE OFFICE INTERIOR DESIGN
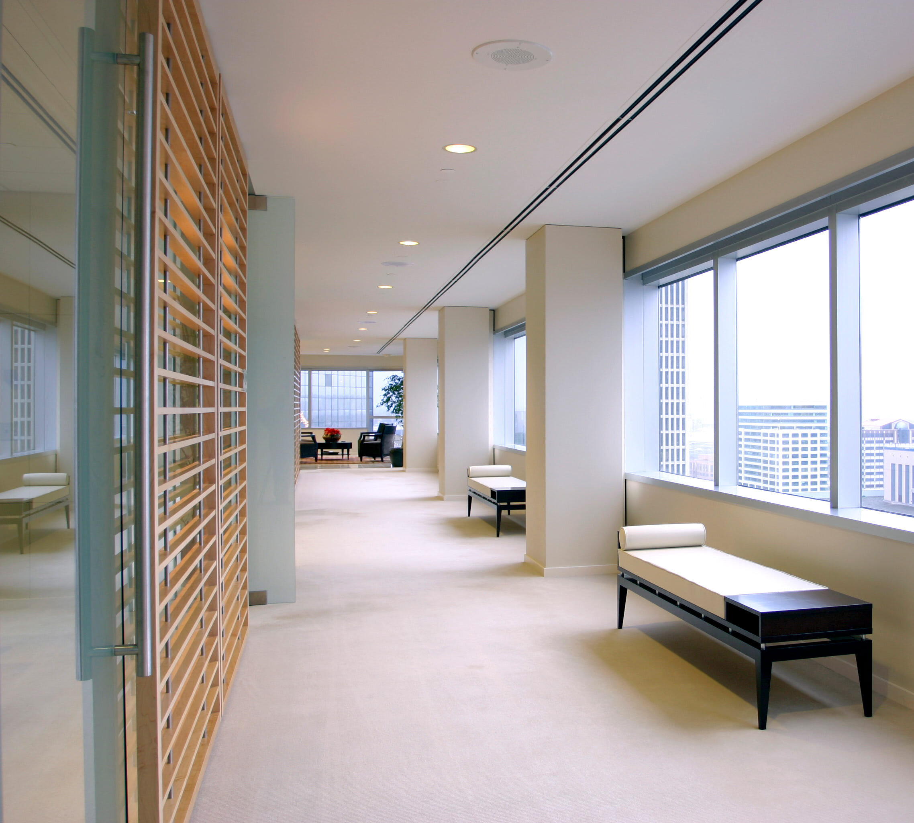
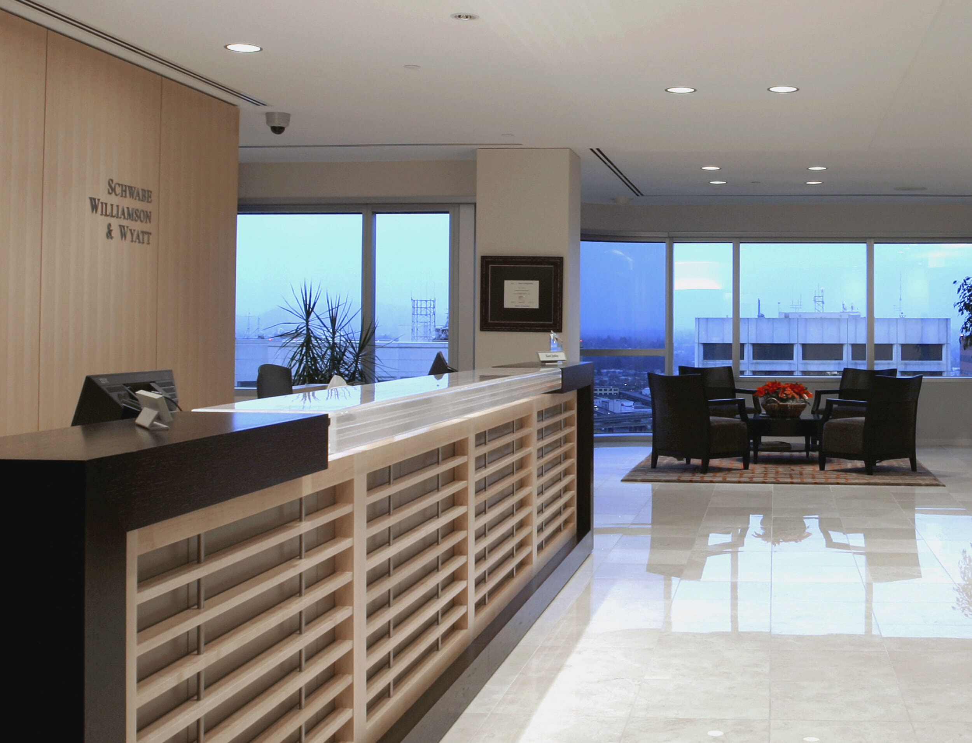
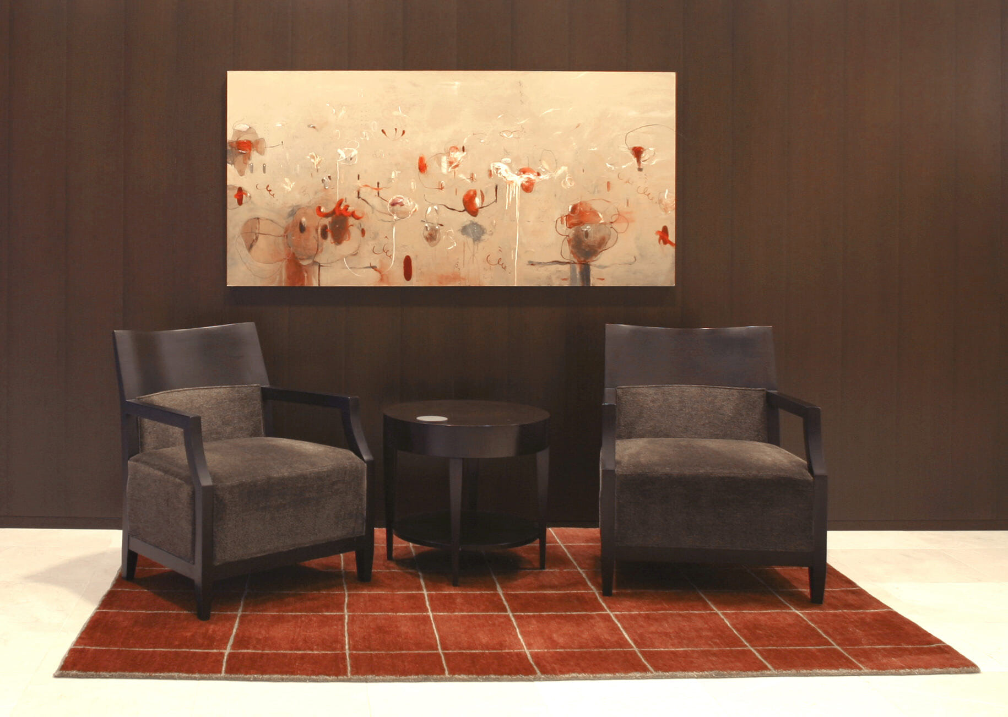
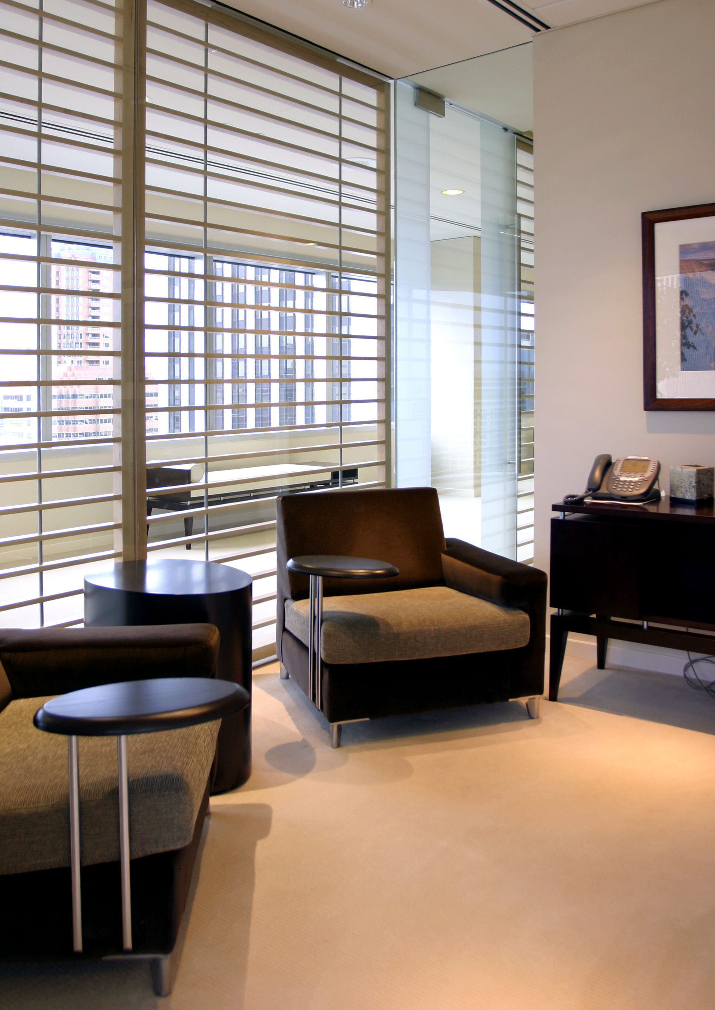
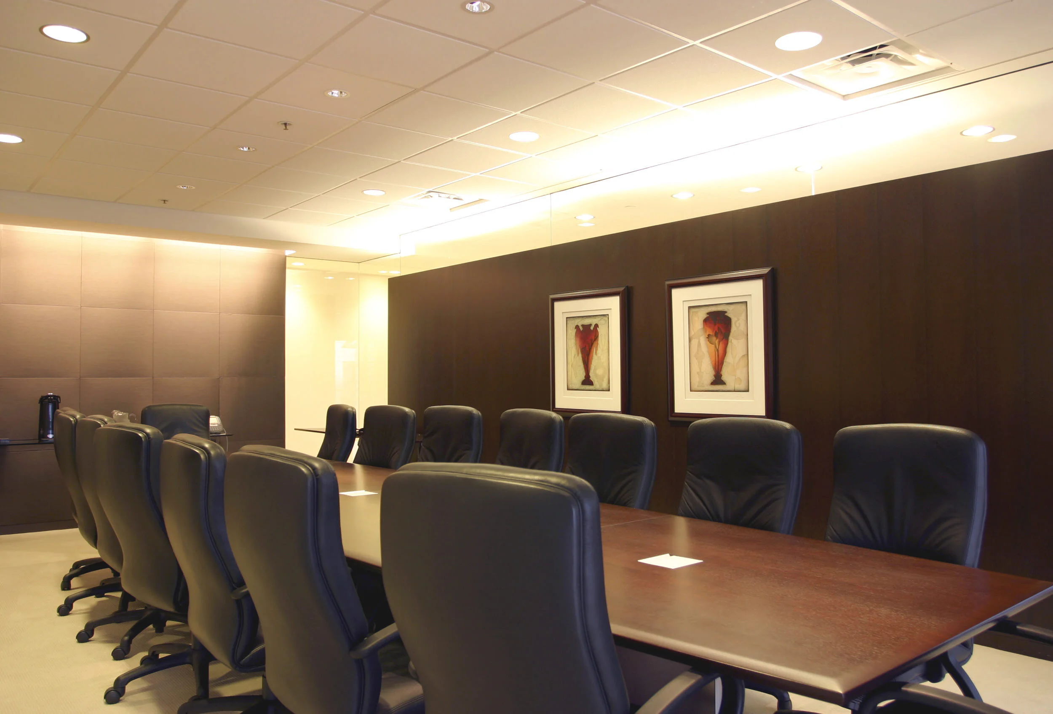
Schwabe, Williamson, & Wyatt Law Firm, in Portland’s Pacwest Center, requested a redesign of the main reception and 19 conference and meeting rooms, training rooms, and support spaces. The client desired an elegant and established feeling for their clients. The floor space was planned with the main corridor running along the entire building perimeter, and all interior spaces separated by a full-height glass door and wall system, allowing the inspiring view of Portland’s landscape and natural light to flow into Reception, Waiting, and all Meeting spaces.