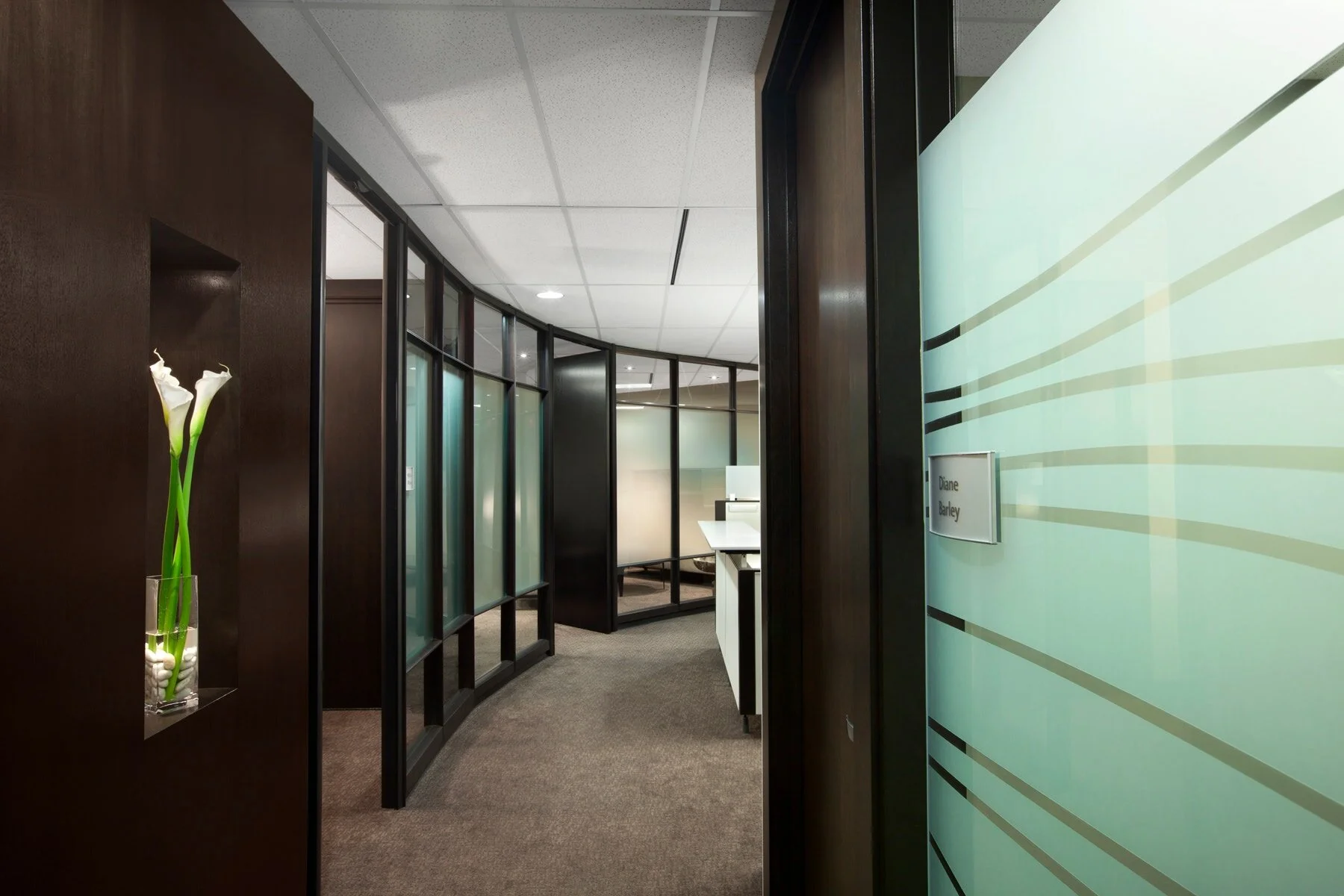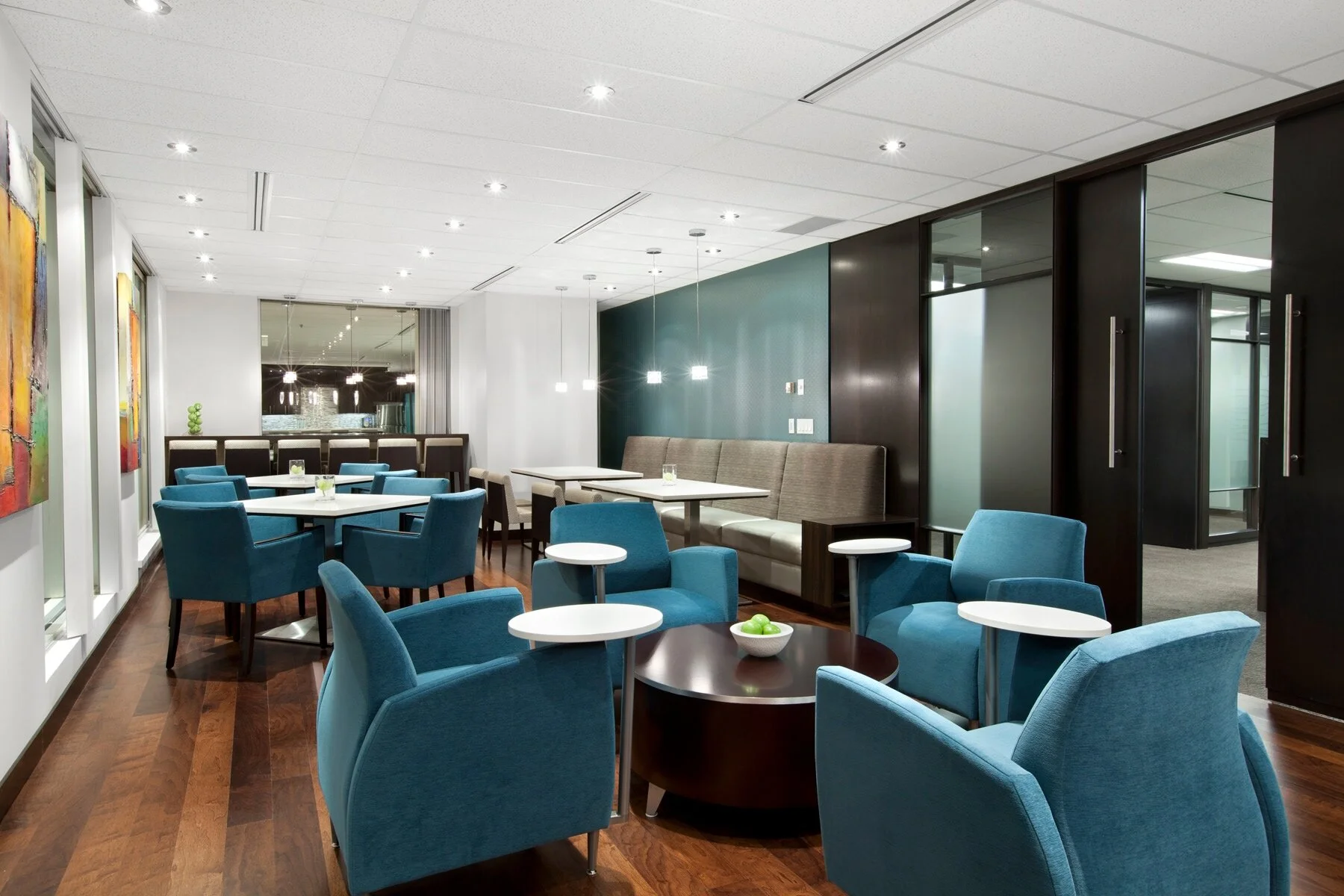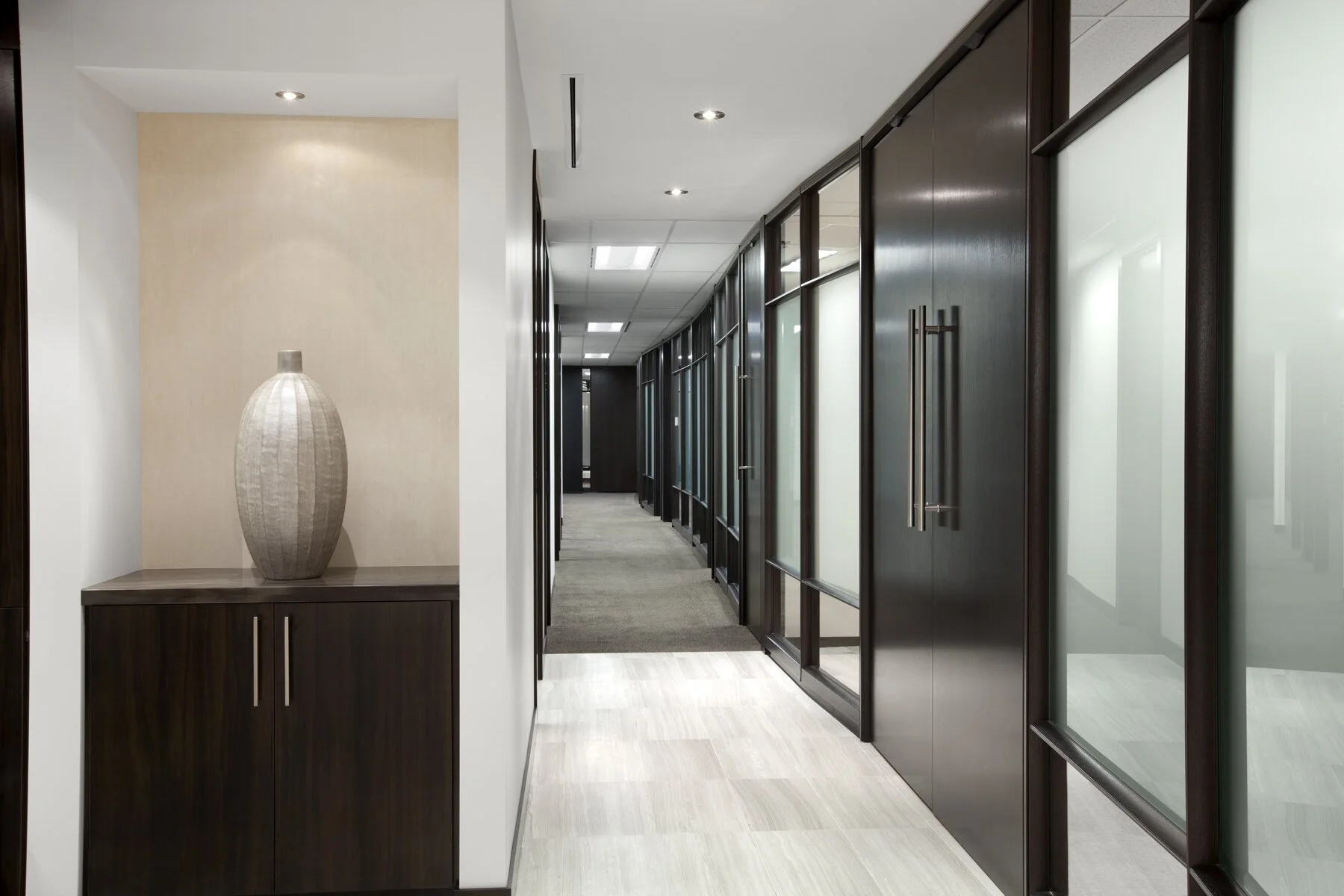COMMERCIAL OFFICE DESIGN
TENANT IMPROVEMENT













This project received the 2010 Interior Design Institute of BC Design Award
Our client requested an elegant and established feeling for their new 20,000sf headquarters. They wanted all private offices and conference rooms to be along the building perimeter, and all supporting spaces in the center of the floor plate. In order to allow natural light to the interior workspaces, we selected a glass wall system for the perimeter offices. Open office workstations, an employee bistro, coffee bar gathering spaces, casual meeting break-out areas, and a staff locker room provide spaces for interaction and casual meeting areas.
“Angela was the creative brain behind the design of our beautiful new office space. She helped bring my vision for our space to life and our company now enjoys a stunning new space that makes coming to work easy and fun!”
— Kendra Low, Executive V.P., Baja Mining Corporation